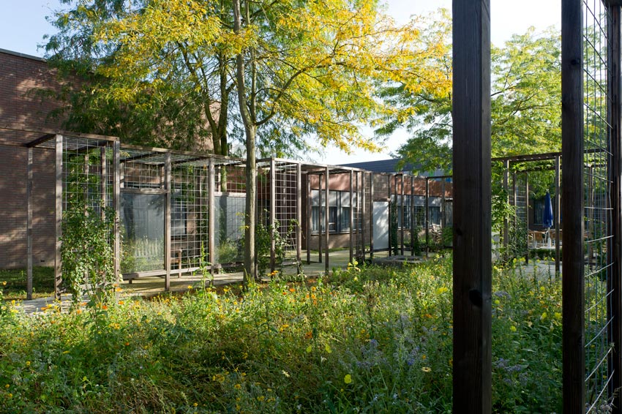
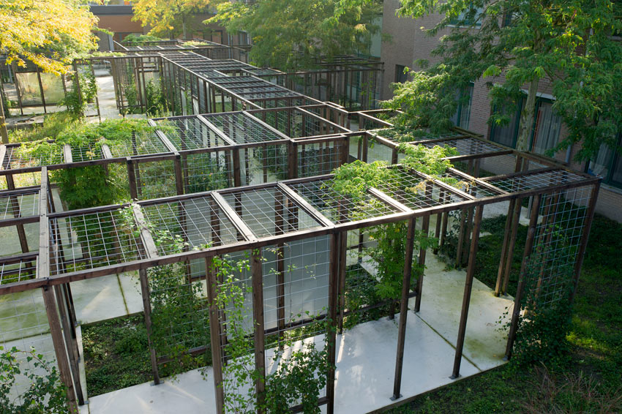
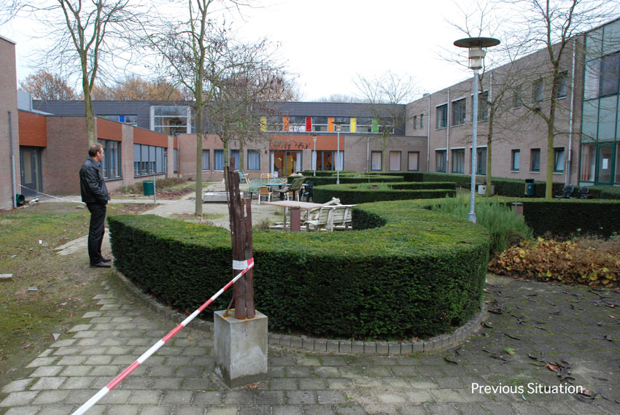
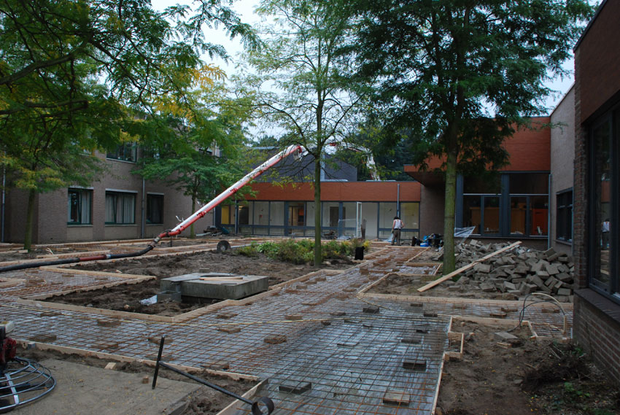
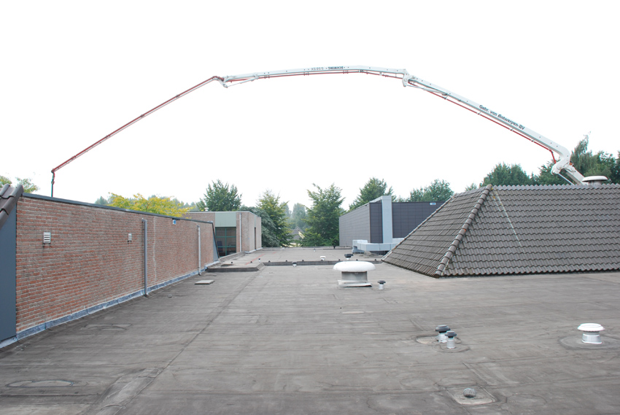
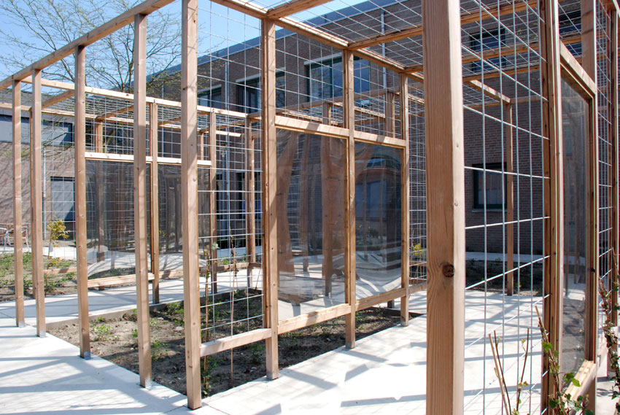
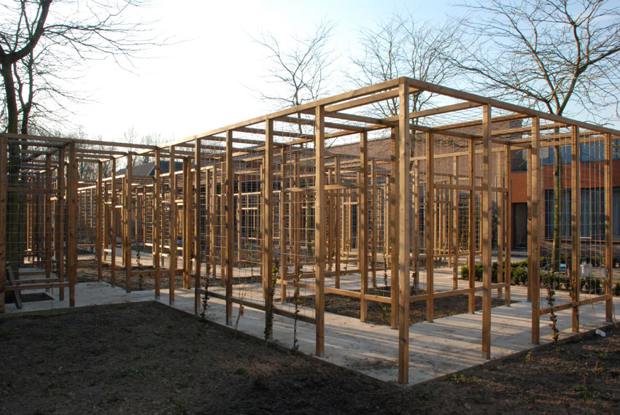
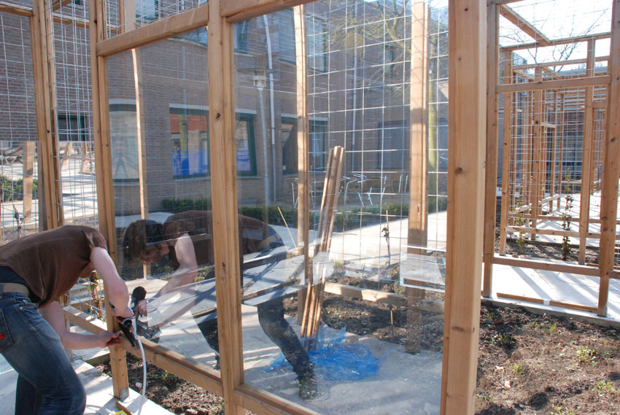
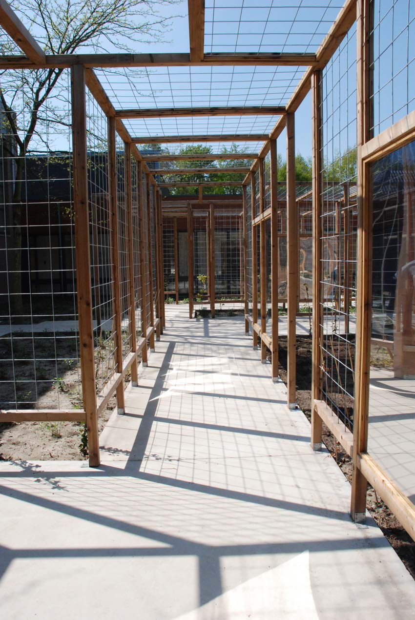
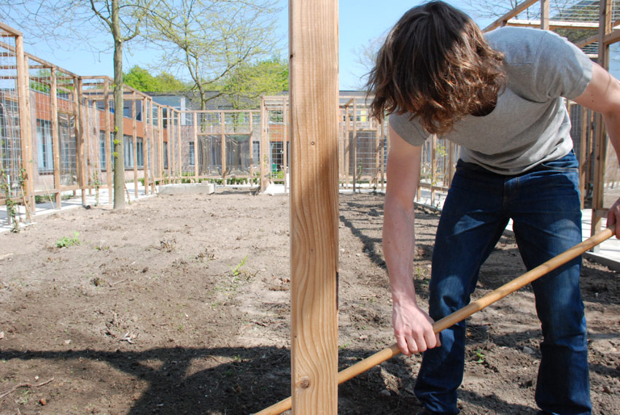
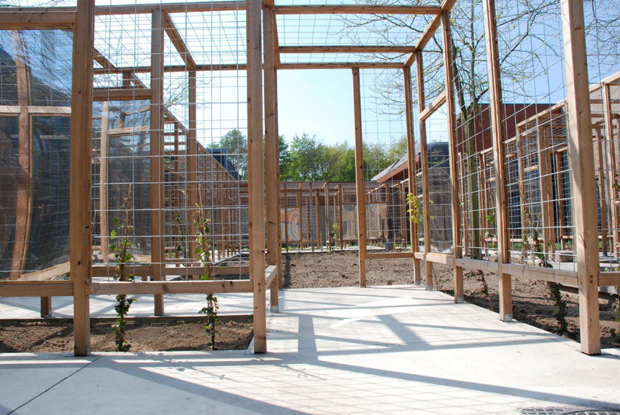
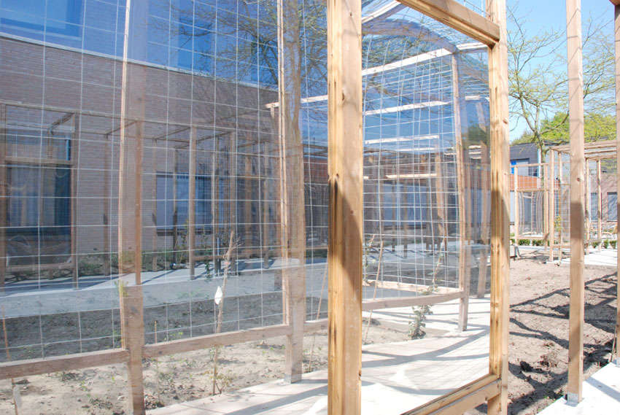
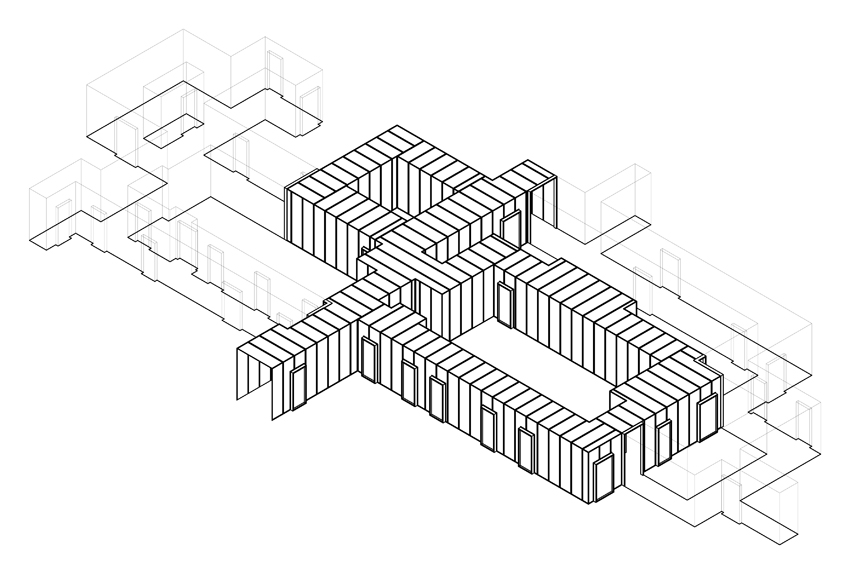
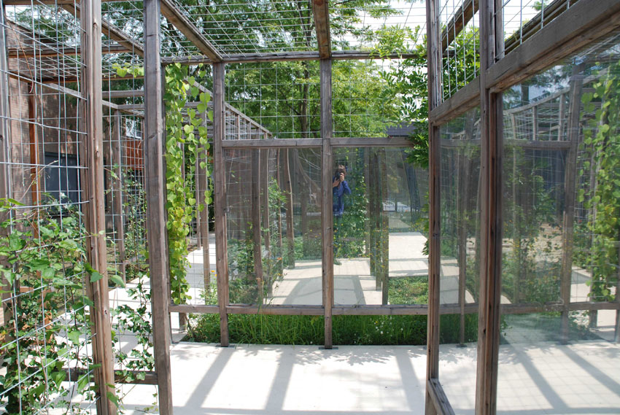
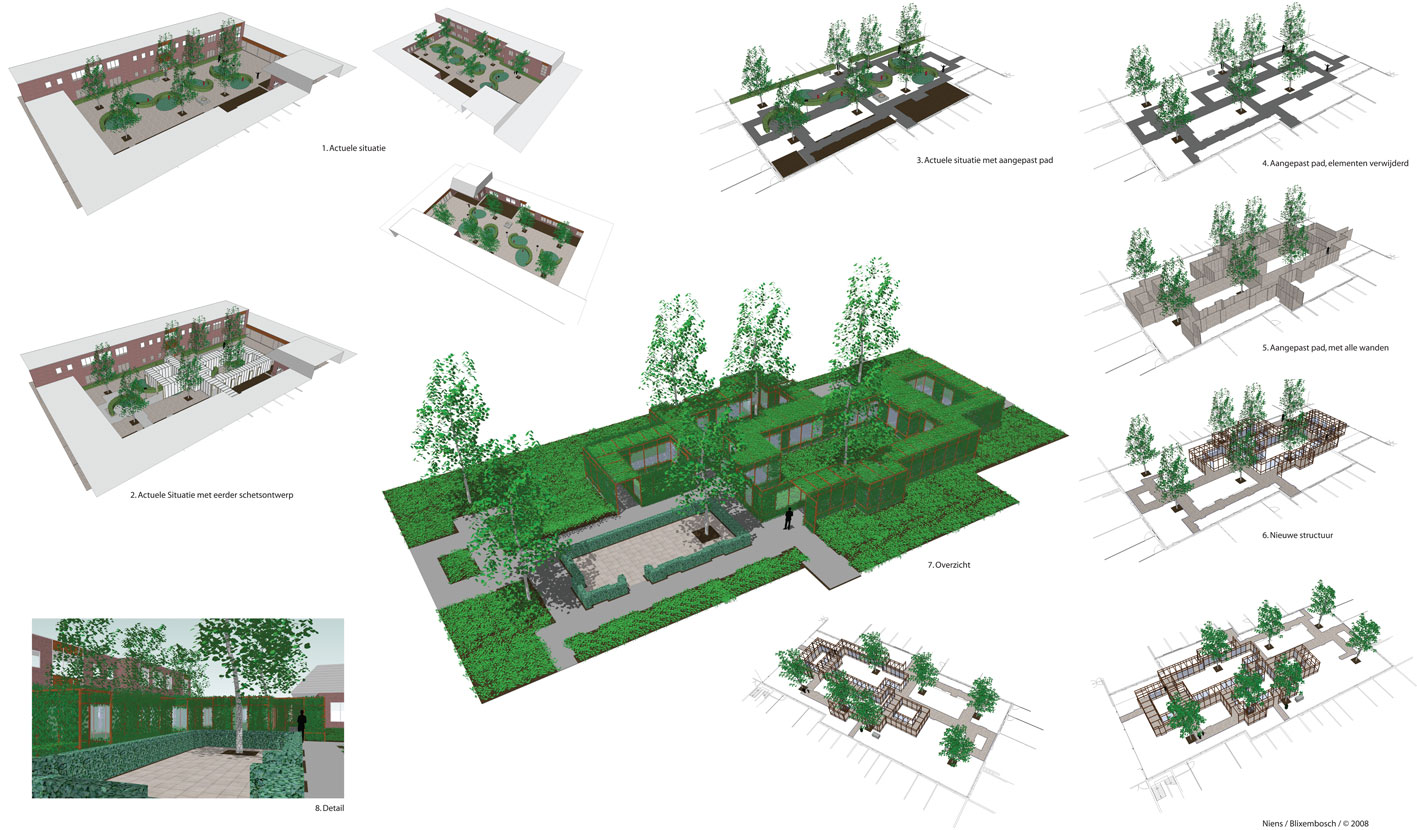
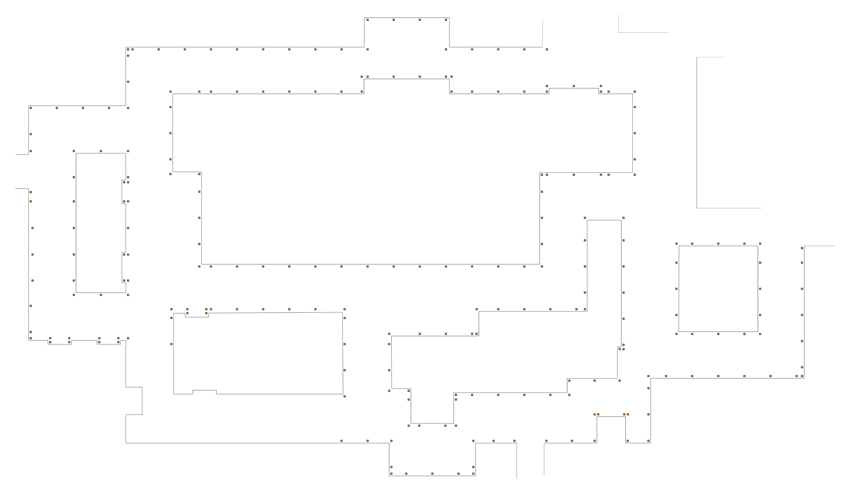
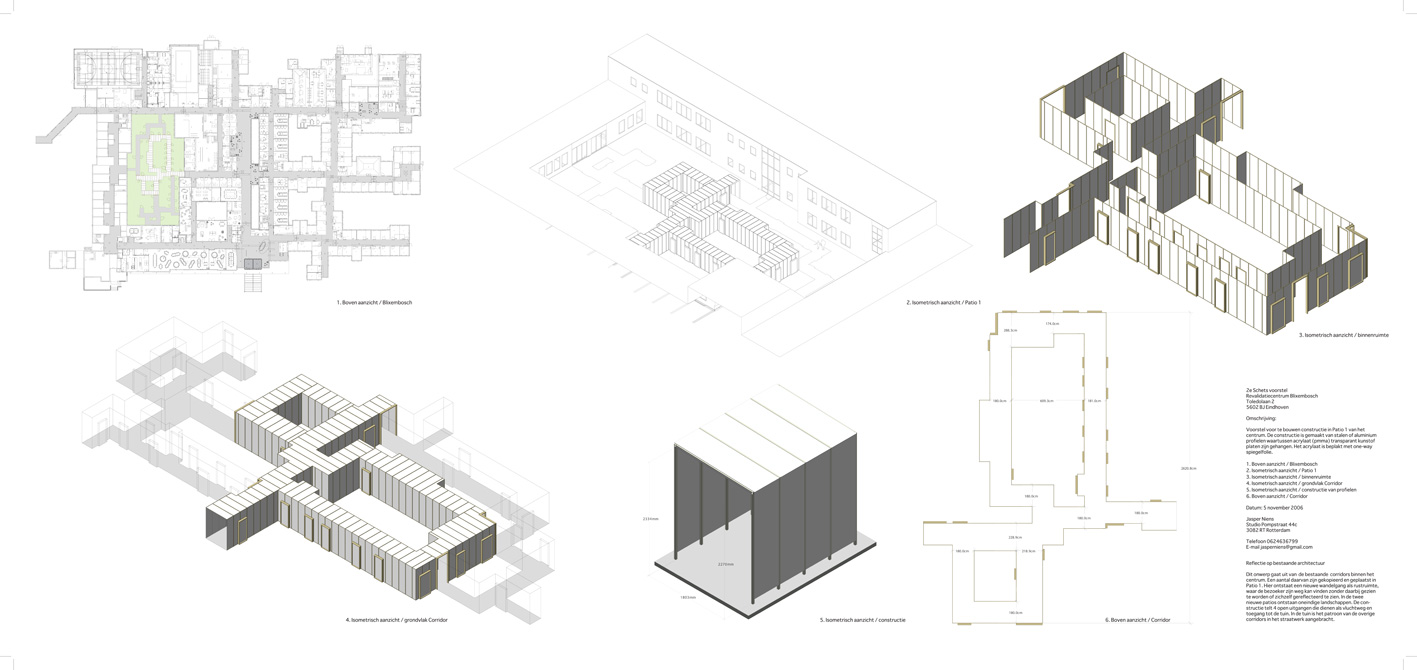
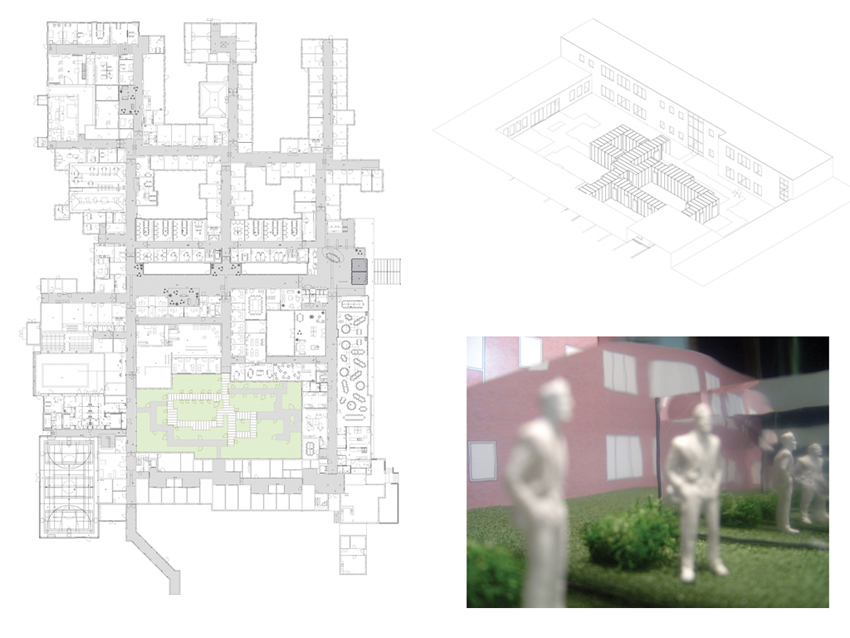
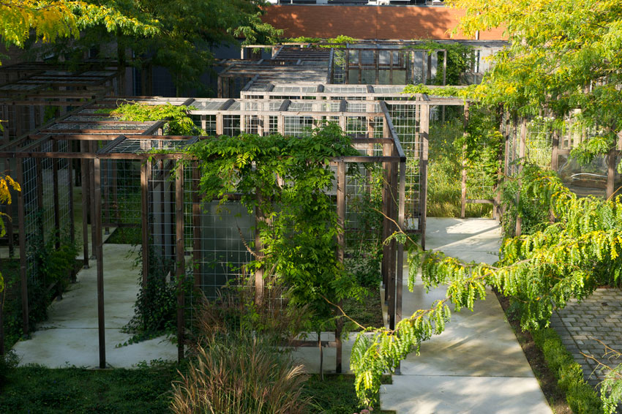 2006-2008
2006-2008
‘Untitled’, Permanent work for Rehabilitation Centre Blixembosch, Eindhoven
40 x 25 x 3 mts.
Concrete, Wood, One-way Mirror, Metal, Various Climbing Plants
” The assignment to produce a work of art for the Blixembosch rehabilitation centre in Eindhoven seemed to contradict Niens’ preference for the anarchistic in architecture, but that very fact also made it more challenging. After all, the architecture of rehabilitation centers is by definition subject to strict regulations.
Jasper Niens selected the courtyard garden of the rehabilitation centre as the ideal place for a work of art. For him, the most striking element of the building was its structure consisting of numerous corridors. By considering the corridor as a transport space, a non-location and as nothing more than a means of traversing the necessary distance, Niens decided to take this theme as the starting point for his design. He produced a collage of the corridor structure, which was subsequently implemented in concrete panelling, onto which a timber structure was mounted. The artist then wanted to install walls in the system of corridors produced using one-way mirror foil. This reflective foil, also used in police stations, makes it possible to look out, but not in. In this way, the corridor structure is reflected, but not the observer. As a result, the observer can wander through this artificial environment and as it were ‘disappear’.
In the end, the intensive use of reflective film proved impractical. As an alternative, Niens decided to introduce a series of different climbing plants. As these plants grow, they will create new dividing walls in the system of corridors. The space now houses two seating areas, and has been made suitable for use by the patients, in their rehabilitation programme. The plant growth is expected to have reached its optimum height by the summer of 2012.”
Text from SKOR, Amsterdam in relation to a permanent work for rehabilitation centre Blixembosch, Eindhoven